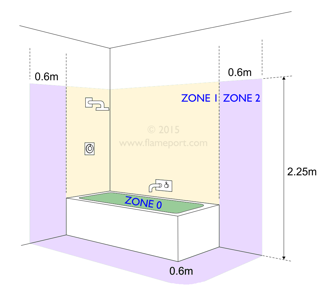Wiring Regulations - Bathrooms
Bathrooms and the zones they are divided into for electrical purposes.
The Video
Special Location
Bathrooms are defined as a Special Location within BS7671. This video explains where the various zones are and what is permitted in each zone.
Zones Defined
 Zone 0 is the area inside the bathtub. Shown green in the diagram.
Zone 0 is the area inside the bathtub. Shown green in the diagram.
Zone 1 is the area directly above the bathtub to a height of 2.25m above floor level, yellow in the diagram. Note this is measured from the floor level, NOT the interior of the bath.
Zone 2 extends horizontally 60cm from the edge of zone 1, shown pink in the diagram.
In addition to the zones, socket outlets are not permitted within 3m of the bathtub.
Zones for showers
For showers with a tray or tub below, the zones are identical to the bath zones above.
If there is no tray, then zone 0 is from the floor to a height of 0.1m and the same horizontal extent as zone 1. Zone 1 is a circle with a radius of 1.2m from the fixed water outlet of the shower and to a height of 2.25m above floor level.
Under a bath
The space under a bath is zone 1, but if the space is fully enclosed and cannot be accessed without the use of a tool, it is outside the zones.
Myths and Mistakes
There is no zone 3 - this was deleted with the publication of the 17th edition. It did exist in the 16th and earlier editions.
There is no zone around a basin, basin taps or toilets. Despite many other diagrams and websites claiming there is, no such zone has ever existed in any version of BS7671.
Some lighting manufacturers may recommend that lights are not installed within a certain distance of a basin or taps, but this is NOT the same as the zones defined in the wiring regulations.


